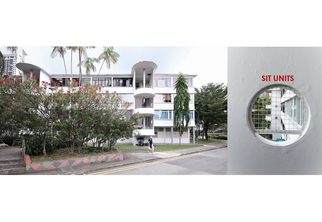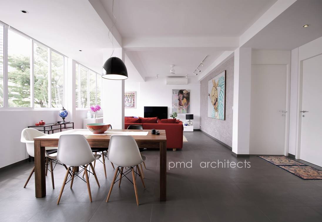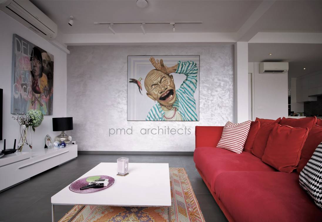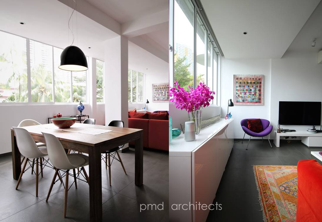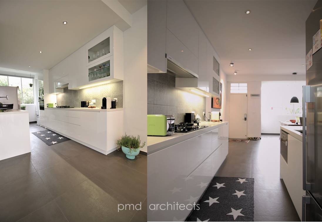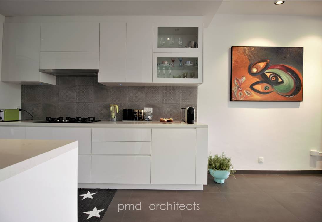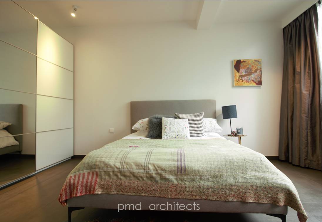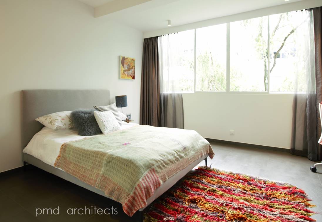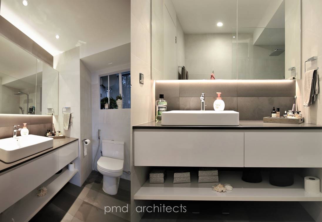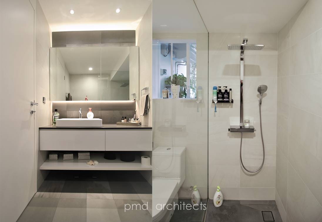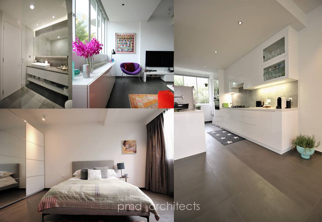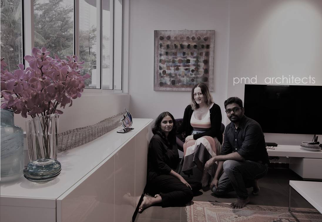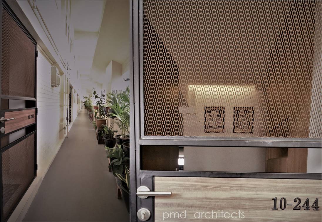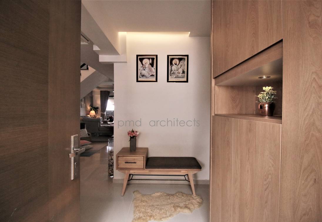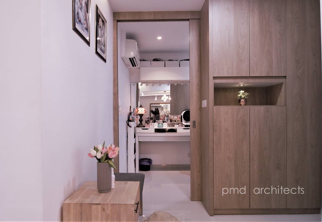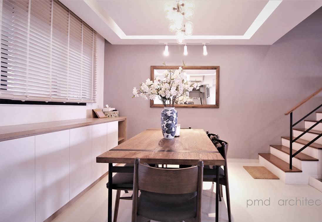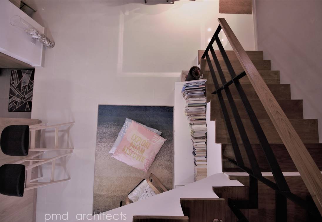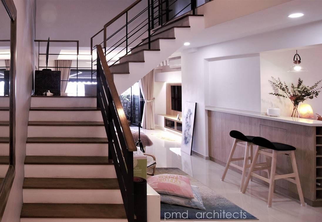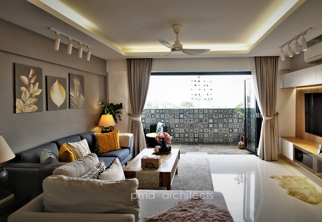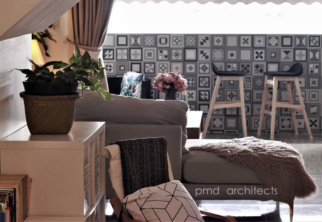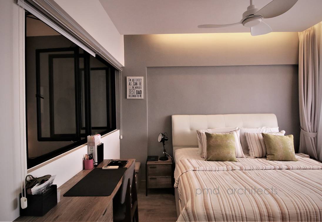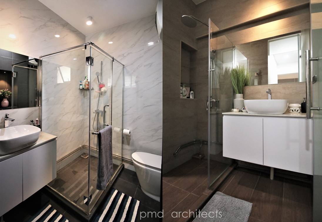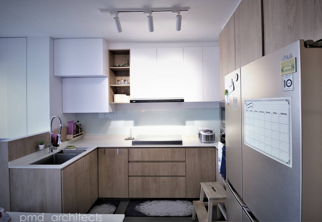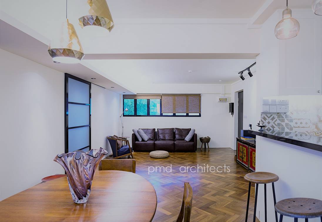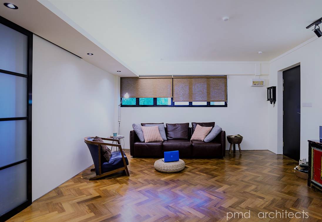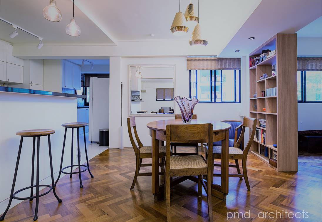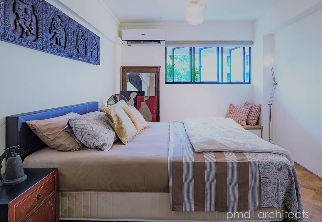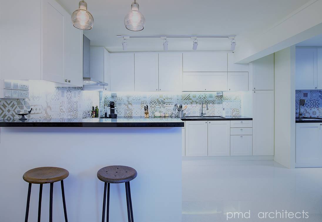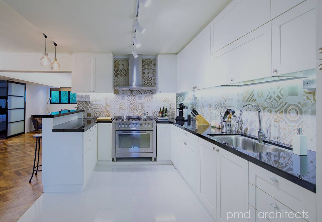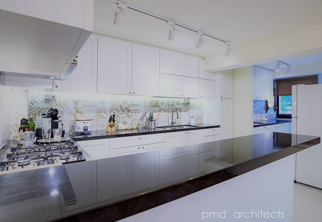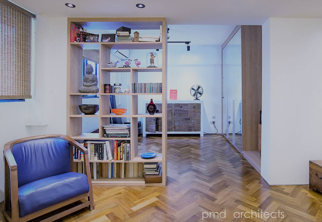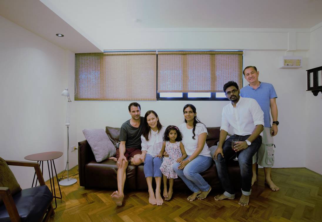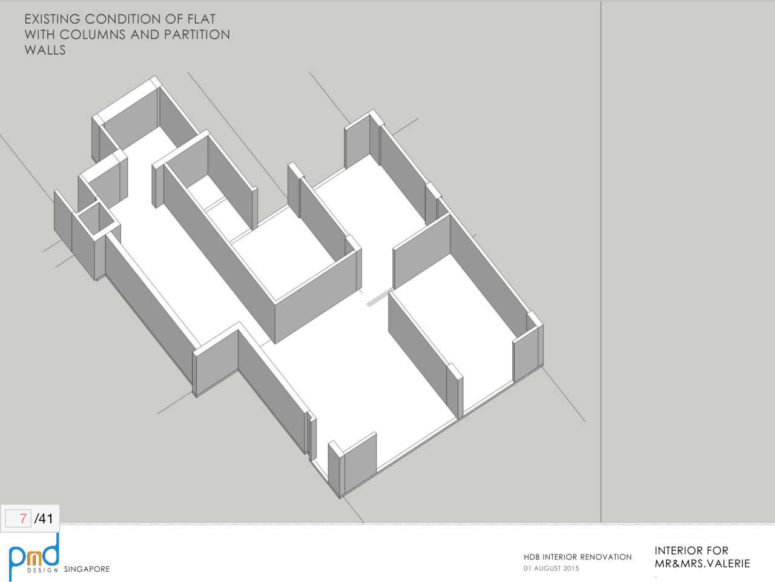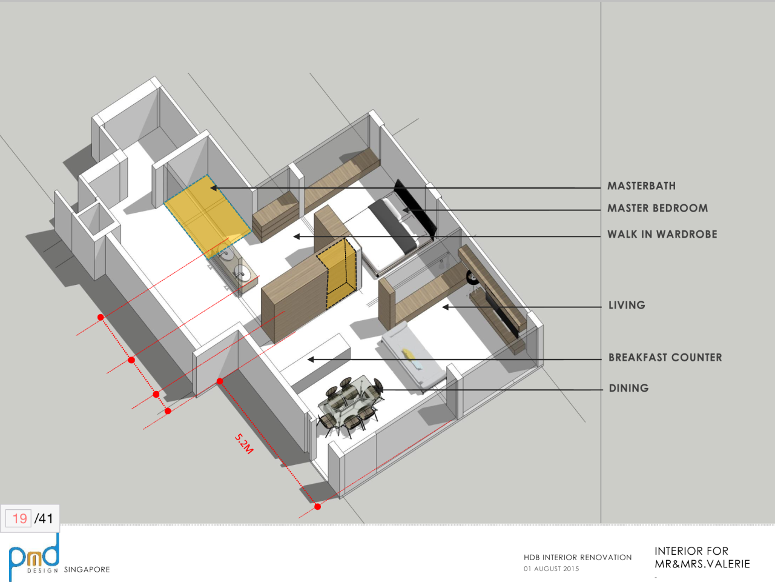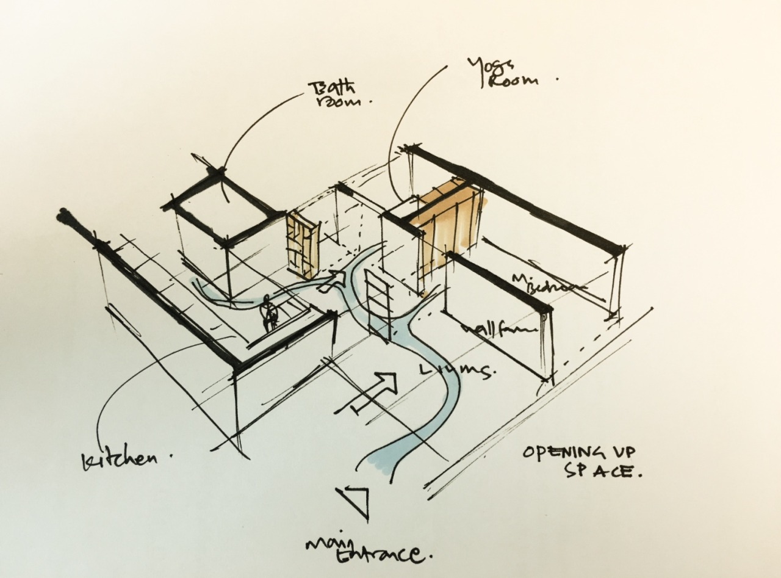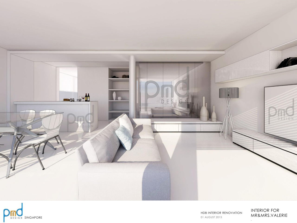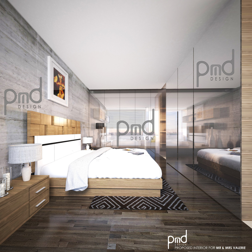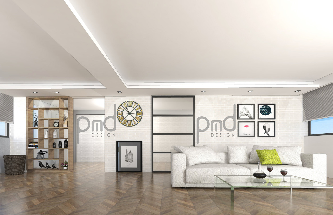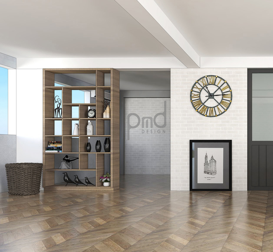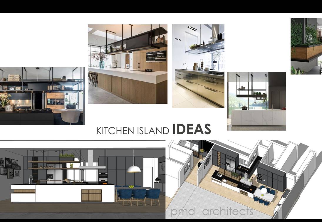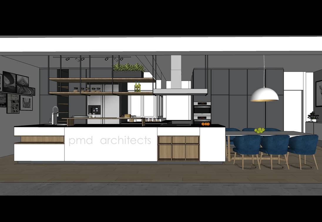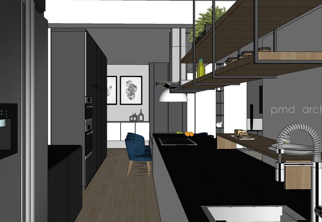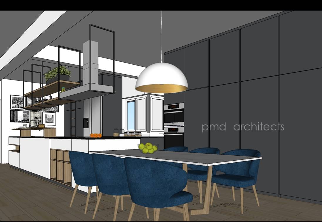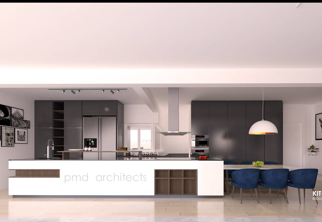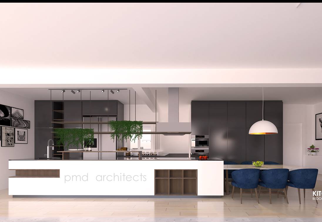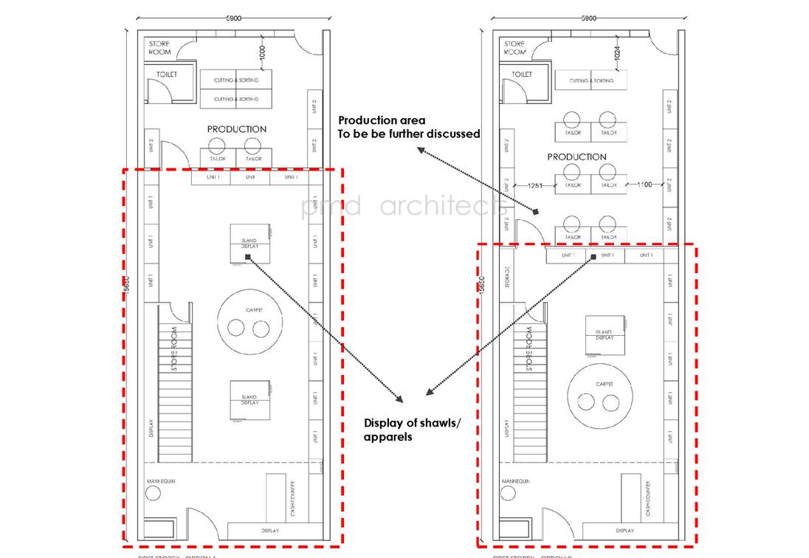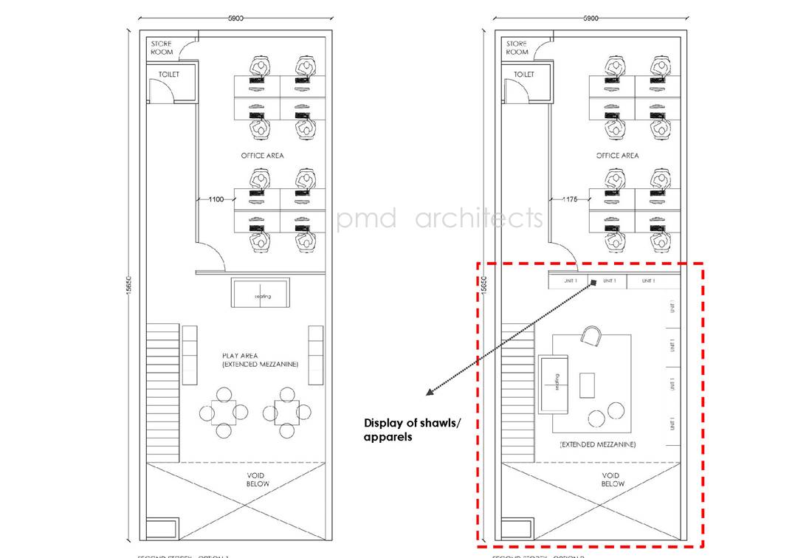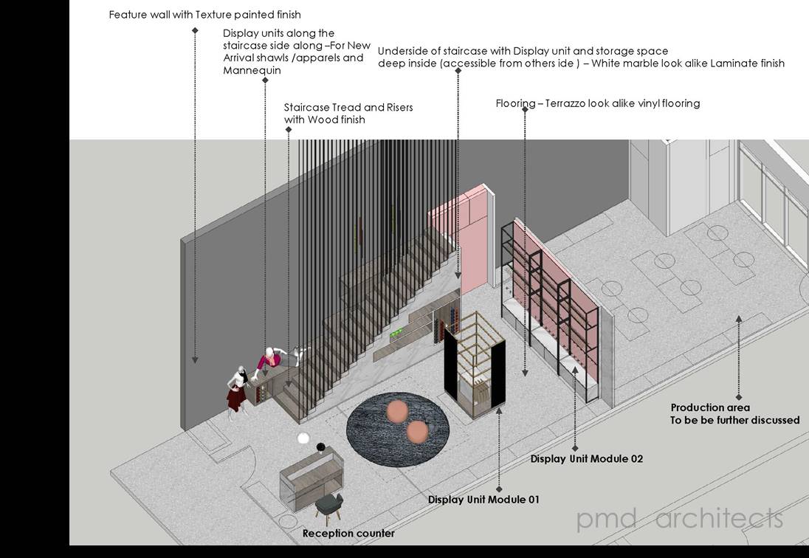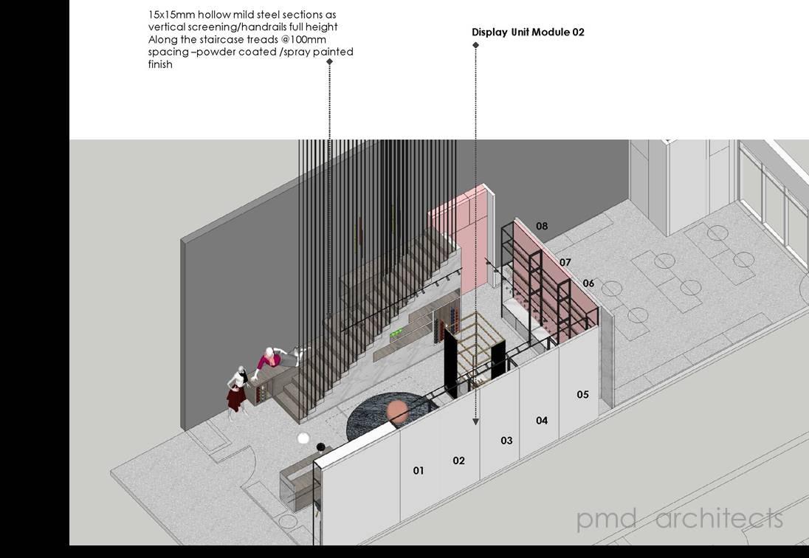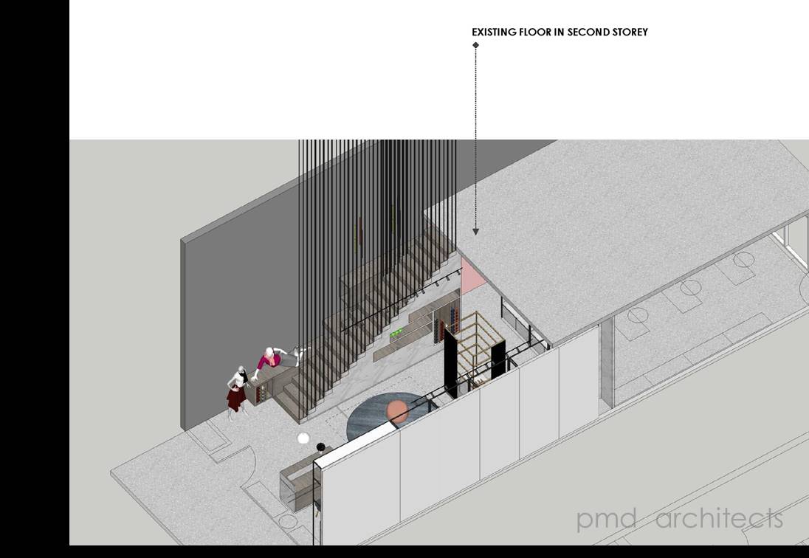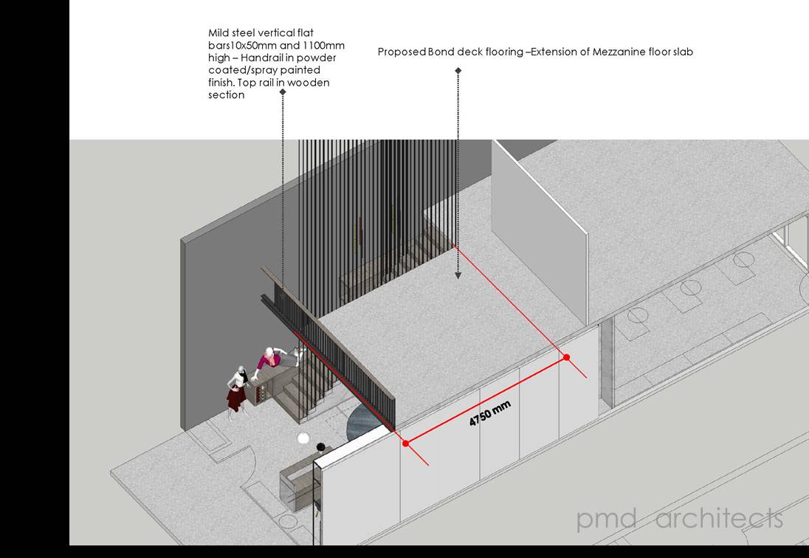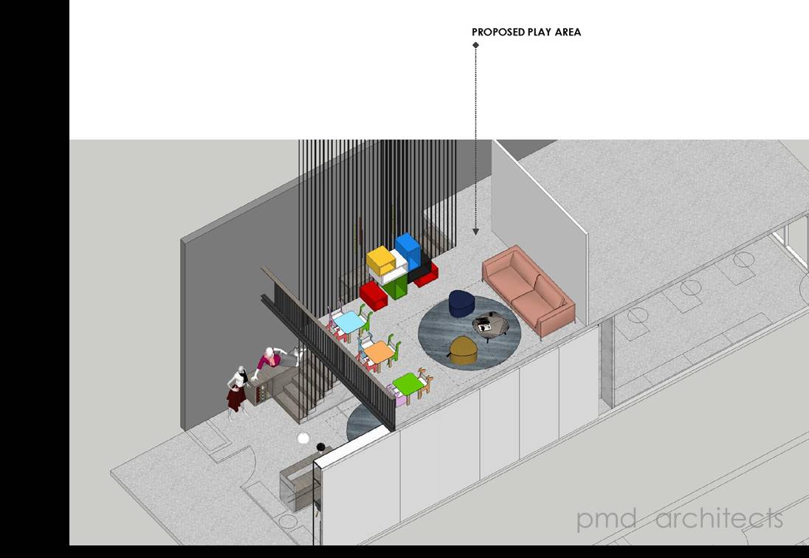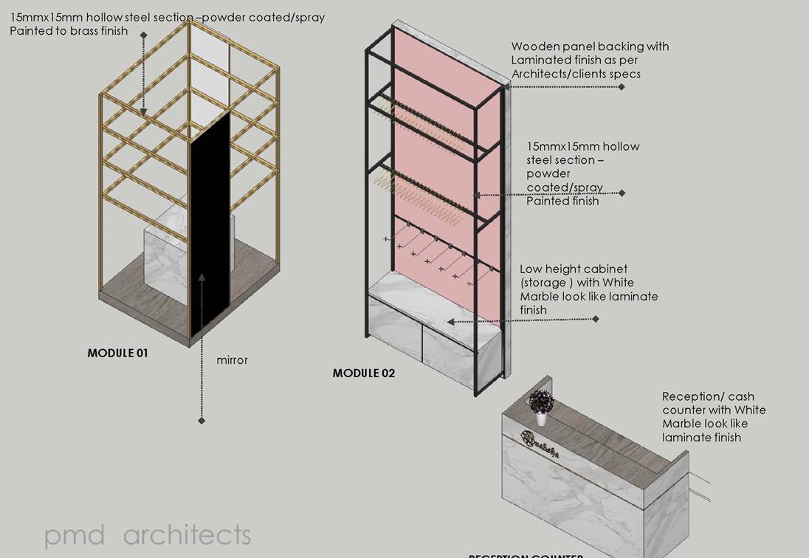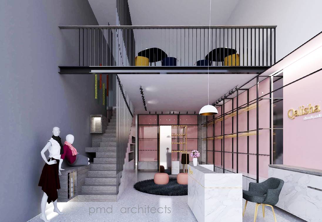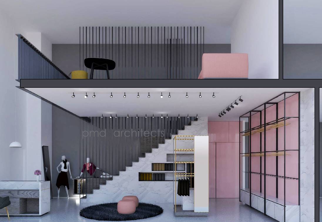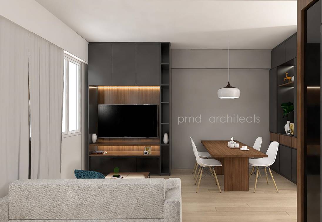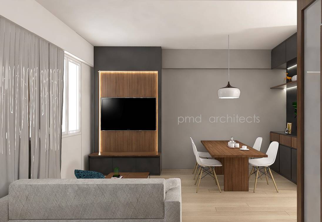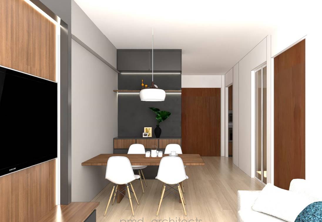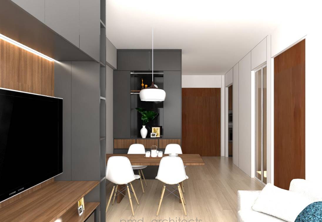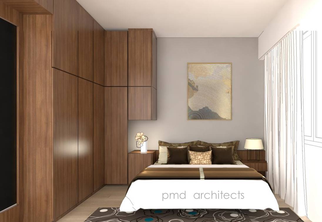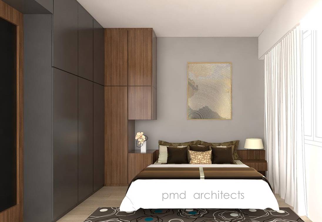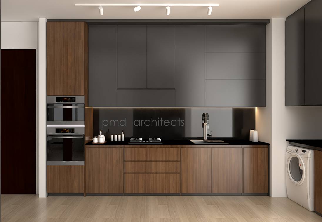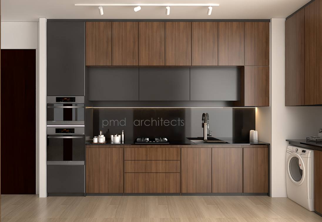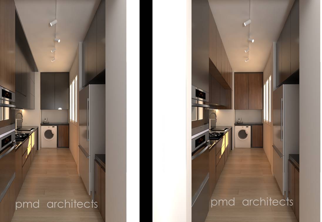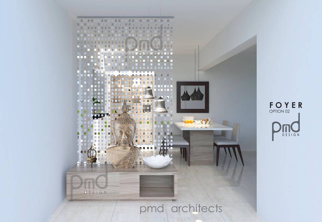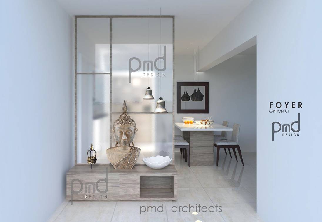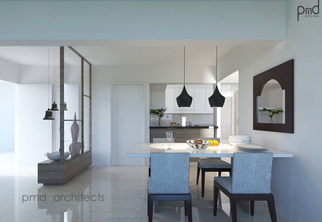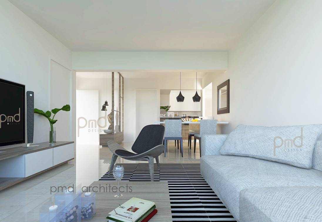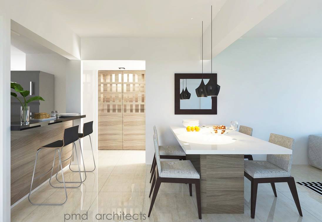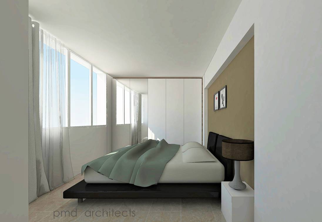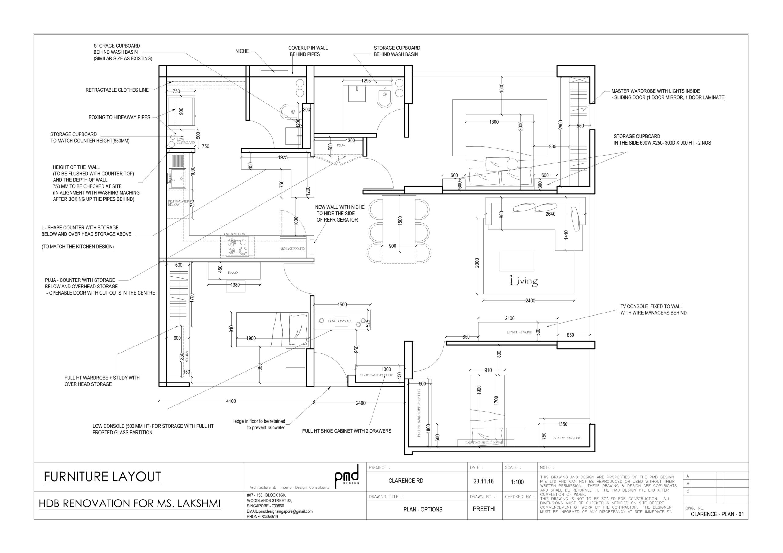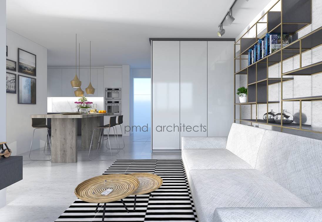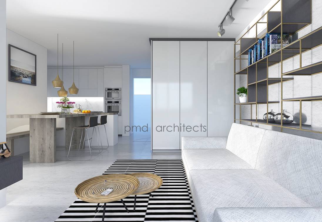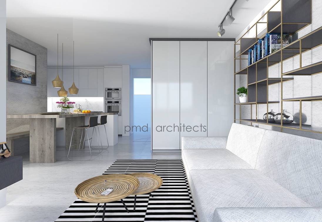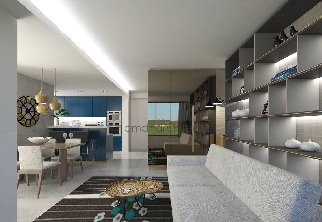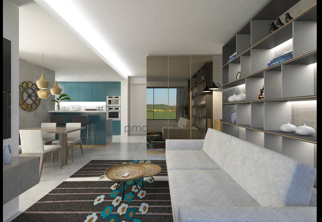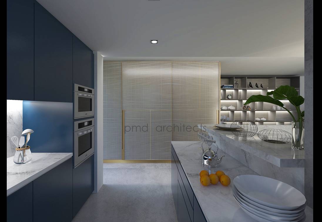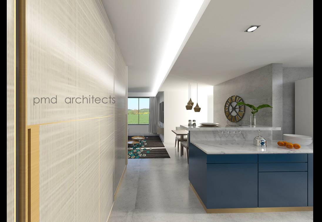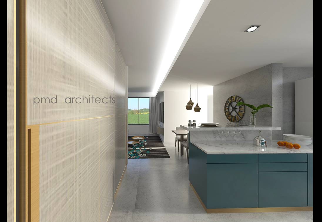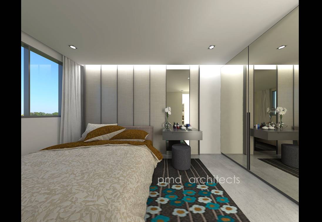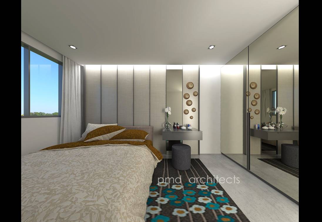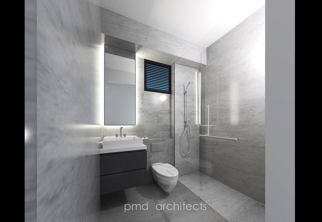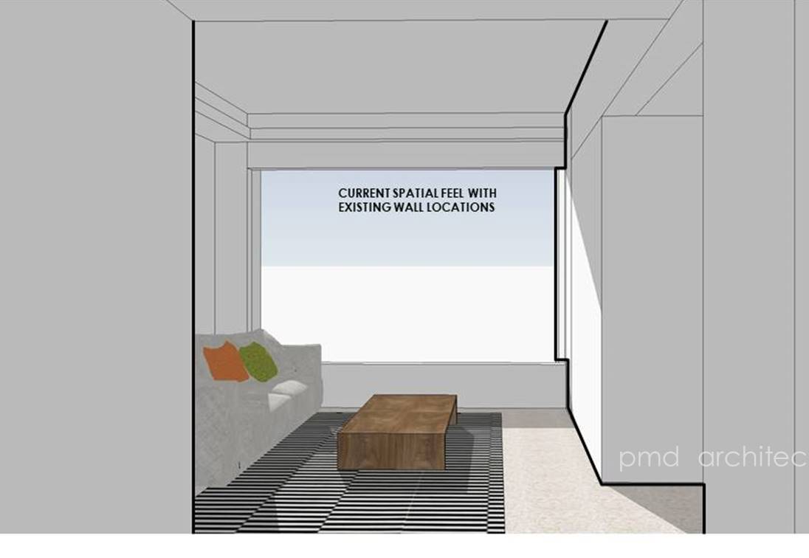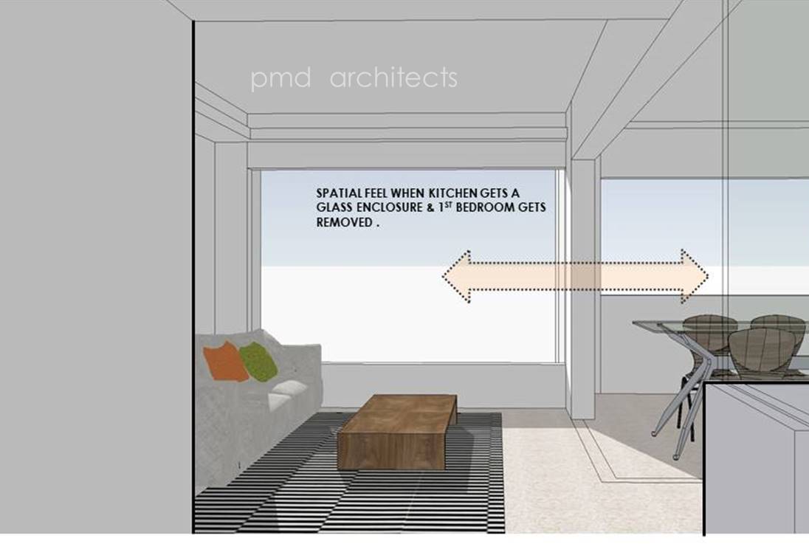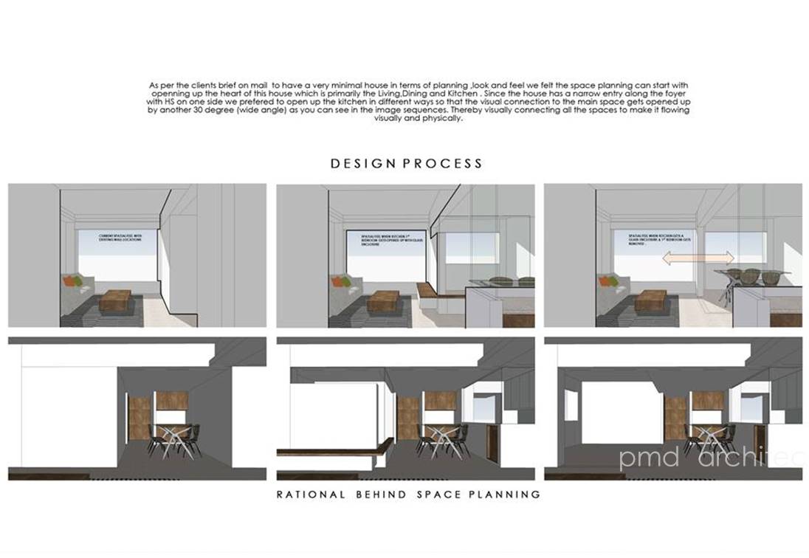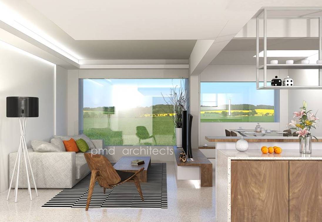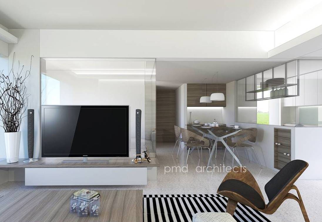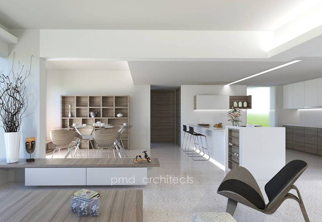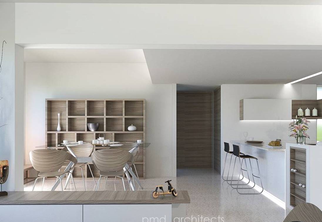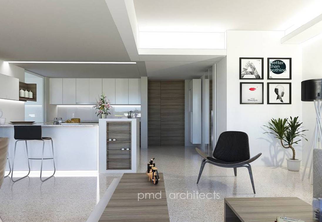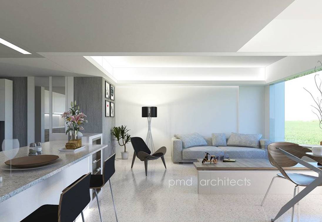sanja's interiors
SIT UNIT, SENG POH ROAD, SINGAPORE – RESIDENTIAL INTERIOR
Interior was designed for Ms. Sanja Cagorovic, who is originally from Serbia but settled in Singapore. The project site has a significance and is located in Seng Poh Road and the area was given conservation status on 1 December 2003. It is the first public housing estate in Singapore and comprises 20 blocks of 2- to 5-storey pre-war public housing flats built by the Singapore Improvement Trust (SIT)in the 1930s. The Client’s requirement is to have a modern contemporary style to juxtapose the existing colonial style structure.
yasha's interiors
HDB, MAISONETTE, JURONG WEST, SINGAPORE – RESIDENTIAL INTERIOR
Interior was designed for Ms. Jigyasa Singh Yadav. The unit offers a uninterrupted view of the Pagoda in Chinese Garden through her double height balcony space. The design is a combination of modern with traditional style. The use of Peranakan wall tiles in balcony is a conscious attempt to recreate a blend of Malaysian and local Singapore style. These tiles were first known as majolica tiles and were produced in Germany, Britain and Belgium. Their intricacies were greatly appreciated by the Peranakans (people of mixed Chinese and Malay/Indonesian heritage) living in Malacca and Penang in Malaysia and Singapore respectively in the early 20th century, so much so that the tiles became a distinct feature in the Peranakan community. Thereafter, they were widely known as Peranakan tiles. The interiors is a reflection of a rich cultural heritage of the Client, who has her roots in India, Indonesia, Malaysia and Singapore.
valerie's interiors
HDB, DOVER CRES, SINGAPORE – RESIDENTIAL INTERIOR
Interior was designed for Ms. Valerie and Mr. James. The Client Mr. James being a Yoga Instructor and Gymnast from Hawaii and settled in Singapore, he required a home inspired from PS cafe with black frames and all white kitchen spaces. He also had an obsession with herringbone wood flooring for Living, Dining and Bedrooms. The spaces had to be flexible and cater their personal needs.
philip's apartment
HDB, BEDOK, SINGAPORE – RESIDENTIAL INTERIOR
We had to do the feasibility option to make existing HDB into a modern spacious apartment with a island kitchen as the owner enjoys cooking. Cooking being an important ritual for a family of five, it gets the central focus and an entertainment area of the apartment. The owner also throws dinner party frequently and the Kitchen has to seemlessly integrate with living and balcony spaces.
qalisha
shawls
TAMPINES, SINGAPORE – RETAIL INTERIOR/ COMMERCIAL INTERIOR
Commercial Interior was designed for Qalisha shawls. We had to propose a brand identity for the chain of stores, this Client aims to build. The store also comprises a tailoring/ production unit along with administration office spaces behind the retail space. The shopping experience requires a family lounging to entertain kids and men as its a specialty accessory which caters to women.
Compassvale apartment
BTO, COMPASSVALE, SINGAPORE – RESIDENTIAL INTERIOR
We had to propose interiors for a single bedroom apartment for an elderly couple who are in their sixties. They had a strong vision on their ideas and requirements. As designers we had to understand their specific needs and be flexible and open minded to satisfy the Client’s requirement.
Dzulkifli's
apartment
4 ROOM HDB, PUNGGOL EDGE , SINGAPORE – RESIDENTIAL INTERIOR
We had to propose interiors for a 4 bedroom HDB unit for young couple with two children. The Client requested for an interior which exhibits a luxury hotel design into their space. The Kitchen cabinets was designed with two colour options one with prussian blue and the other with olive green.
selene's interiors
BTO, SENGKANG, SINGAPORE – RESIDENTIAL INTERIOR
Interior was designed for Ms. Selene. We had to propose the feasibility option to make existing BTO into a modern spacious apartment. The apartment was designed to suit the young couple’s needs to transform a spacious unit from a cramped three bedroom layout.
